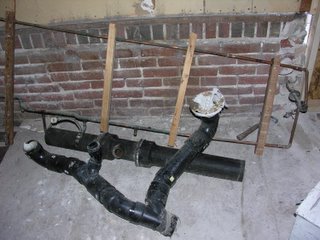In Comes The Plumbing
Par for the course. Now we have discovered that the bathrooms are not designed to code on the plans. Thank god it was now and not when we had built the walls and put the concrete floor in. All we have to do it this point is just lay the pipes a little bit different so we can have the space needed to be handicap accessible. There has to be a 4 foot clearance from the toilet to any object and in our case we were a couple of inches short. As you can imagine that would have been a show stopper had we put all of the waste water lines under 3 feet of concrete and road fill and then failed the inspection. Good eye Joe! (Joe Palmir general contractor 720-436-8153)
Future home of the bathrooms.
 Main lines running from the counter.
Main lines running from the counter. Feeds to the kitchen and out to the grease trap.
Feeds to the kitchen and out to the grease trap. The old bathroom
The old bathroom Floor is almost done, it should be filled in by this time next week. See ya then.
Floor is almost done, it should be filled in by this time next week. See ya then.

0 Comments:
Post a Comment
<< Home